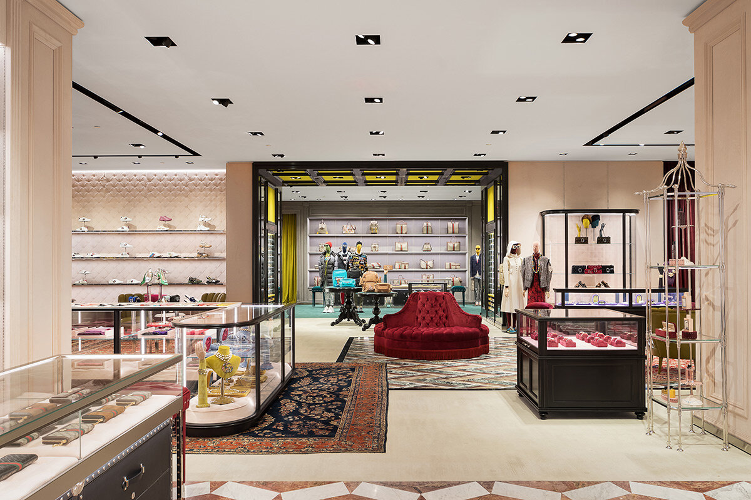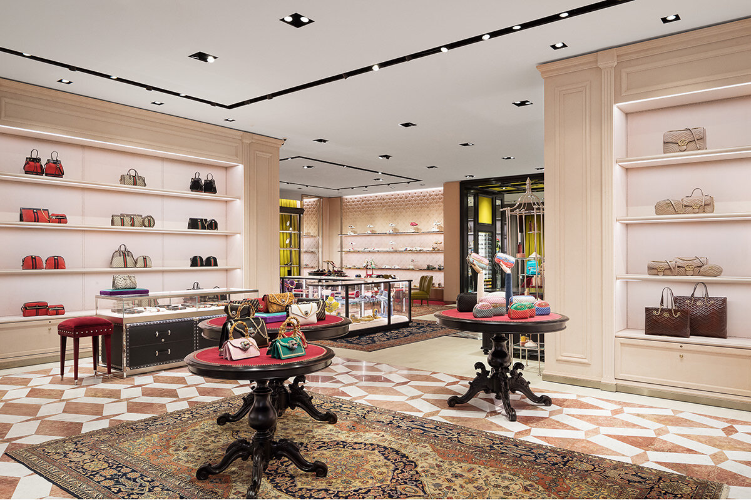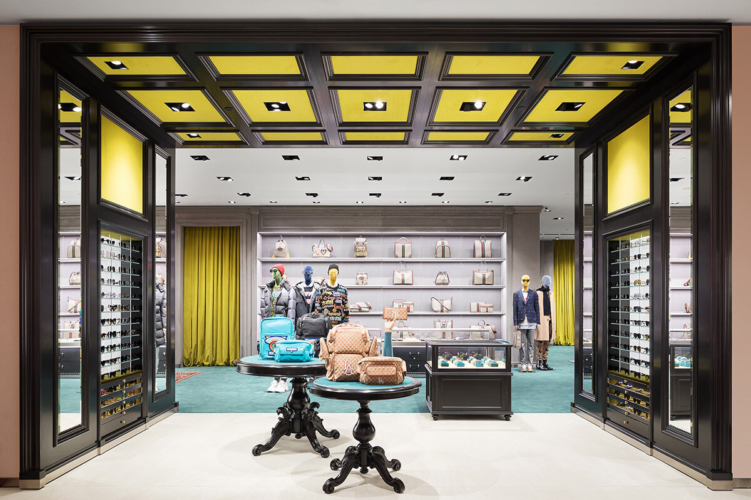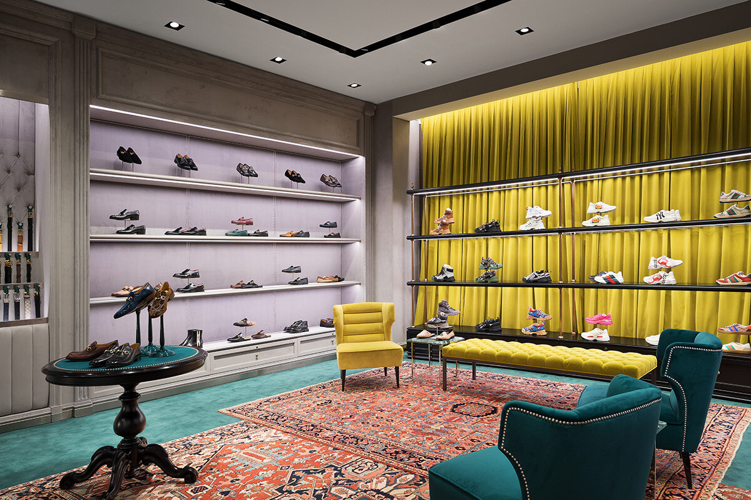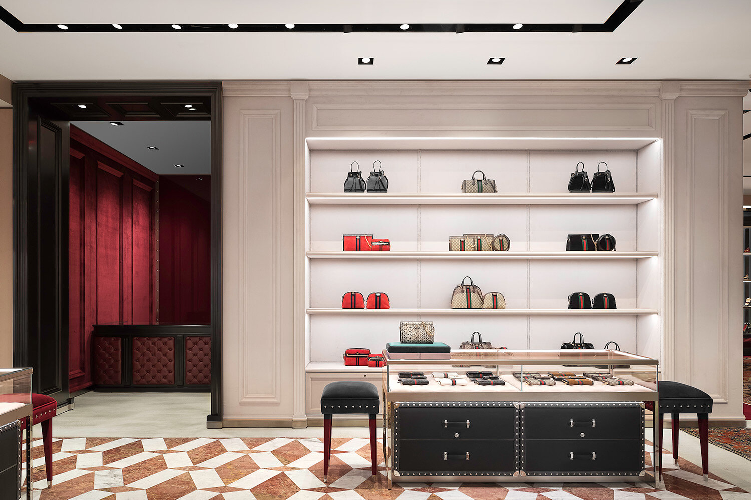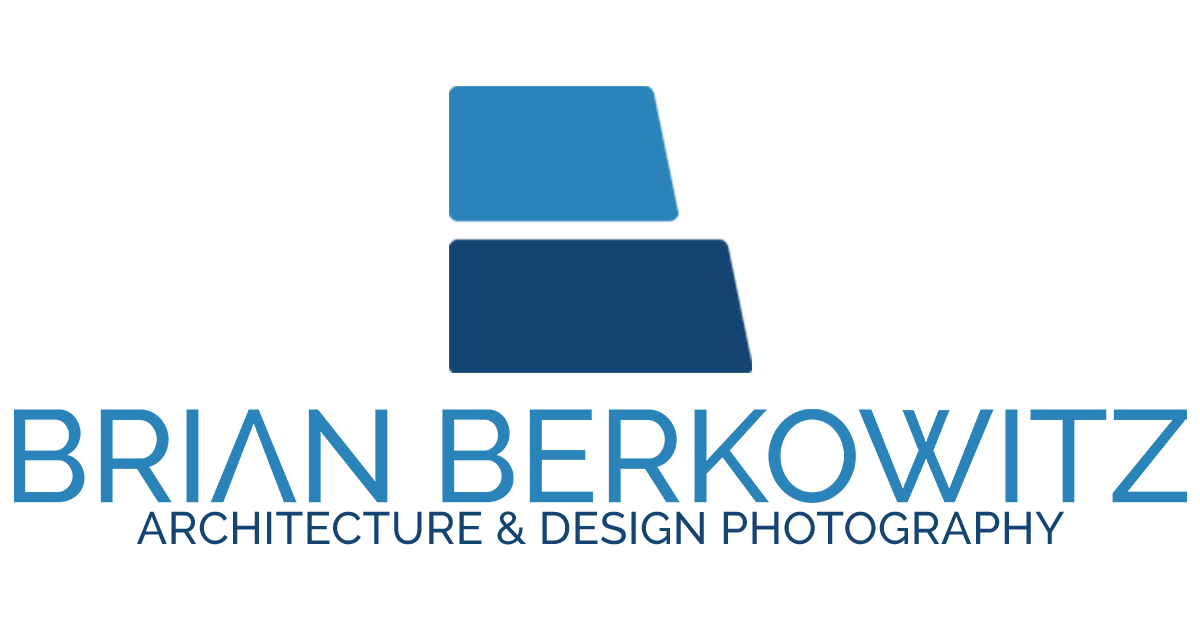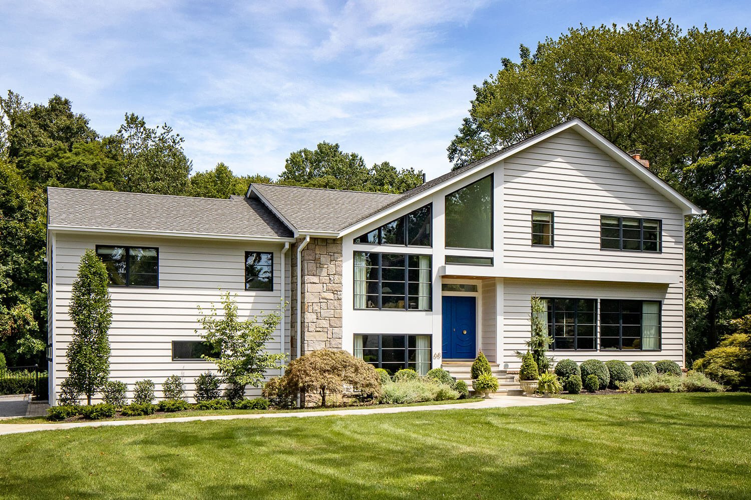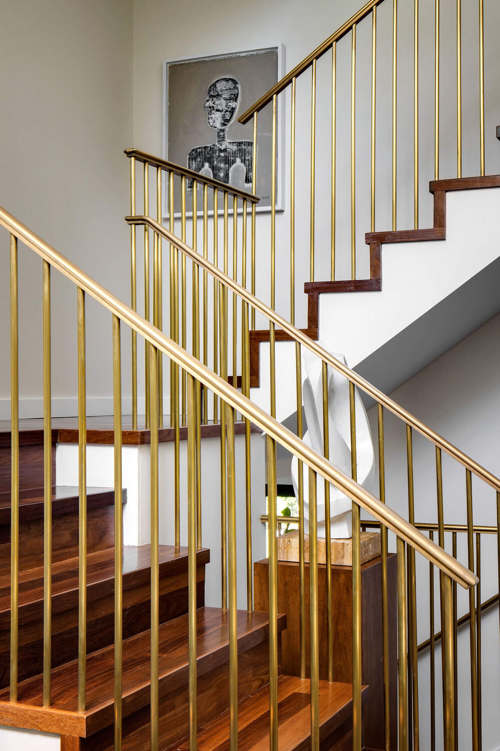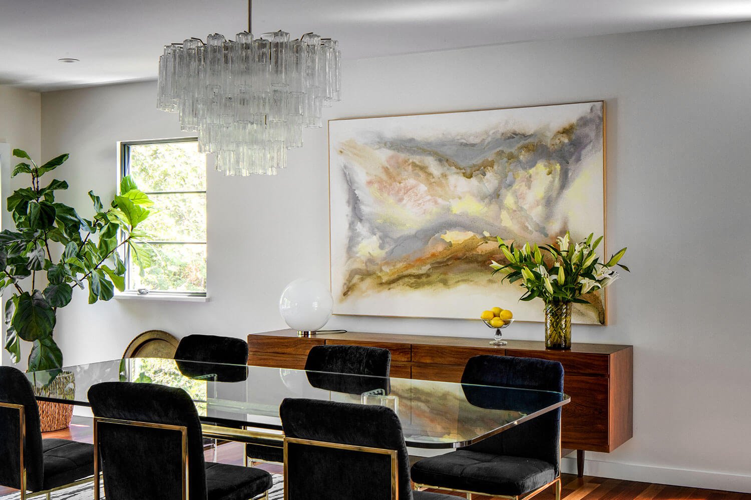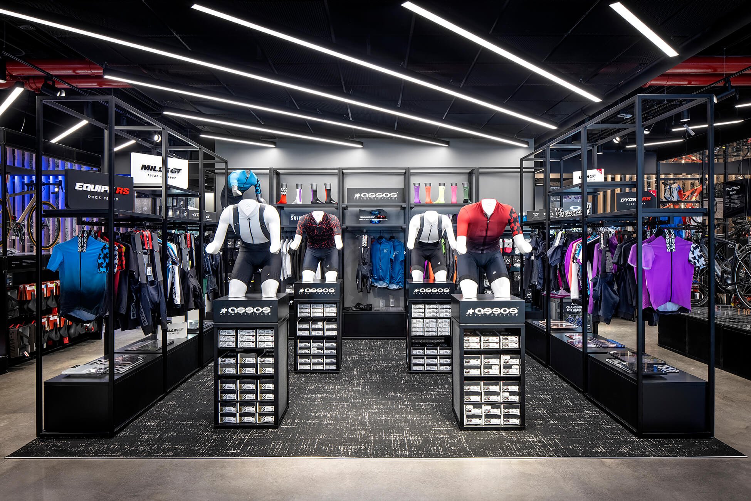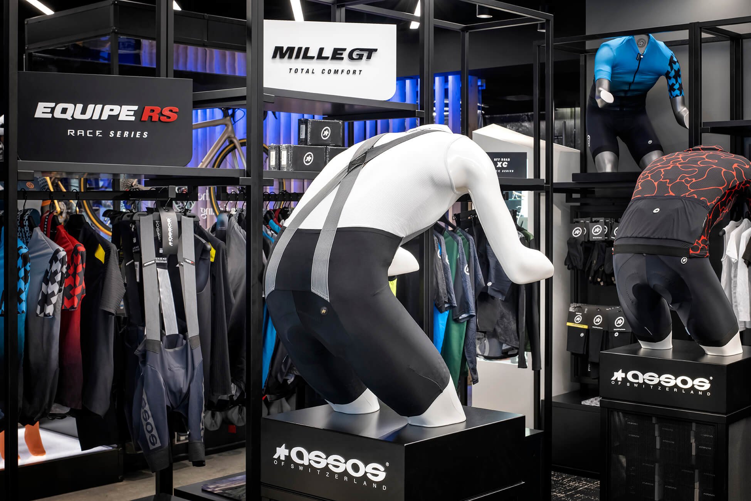Capturing Coastal Elegance: A Journey Inside a Fire Island Beach House for Bradstrom Interiors
Nestled on the serene shores of Fire Island, on Long Island, New York, a recent photoshoot unfolded, unveiling the seamless marriage of modern design and coastal charm within a breathtaking beach house. Commissioned by a visionary interior designer, Bradstrom Interiors, the images captured showcase not just a residence but a symphony of aesthetics, where every frame tells a tale of contemporary elegance against the backdrop of Long Island's natural beauty.
The interiors of this Fire Island gem are a testament to the thoughtful vision of Carrie Bradstrom, who expertly fused modern elements with the timeless allure of coastal living. The millwork, meticulously detailed and showcased through the lens, adds a touch of sophistication, elevating the overall ambiance of the space.
Despite the overcast day, I tried to capture the interplay of light and shadow dancing across the sleek lines and pristine surfaces. The result? A visual narrative that brings to life the harmonious coexistence of design and nature.
From the sun-soaked living room overlooking the pool to the cozy nooks adorned with bespoke furnishings, each photograph encapsulates the essence of seaside living. The beach house highlights the marriage of textures, colors, and shapes, creating a visual feast for the viewer.
Whether you are an interior design enthusiast, a lover of coastal aesthetics, or simply someone seeking inspiration, these images invite you to immerse yourself in the allure of Fire Island. Through the lens, the beauty of modern design and exquisite millwork is immortalized, providing a glimpse into a coastal haven where sophistication meets the sea.
Garden City Library | Architectural Photography for H2M Architects
In the competitive world of architecture, visual representation plays a crucial role in showcasing a firm's expertise and unique design sensibilities. For architecture firms specializing in libraries, where the fusion of aesthetics and functionality is paramount, the use of professional photography becomes an indispensable tool for effective communication. Recently, I had the opportunity to photograph the new children’s room at the Garden City Public Library, designed by H2M Architecture.
This brand new chirdlrens space was amazing, merging the mid-century look of the main library with the modern aesthetic of the new childrens room. It was important to show this in the photographs and I think that was represented well in the shots showing the new modern circulation desk along the mid-century backdrop.
The childrens room, itself, featured some amazing colors and design elements. The circular glass reading room was an amazing spot, again bridging the new with the old with the original exposed brick wall.
Libraries, as cultural and communal spaces, often boast intricate designs, innovative layouts, and vibrant atmospheres that can only be fully appreciated through well-executed photographs. These images not only serve as a visual feast for potential clients but also act as a testament to the firm's dedication to craftsmanship and design excellence.
For architecture firms like H2M, with a division specializing in libraries, the importance of professional photography cannot be overstated. It is an investment that pays off in the form of a compelling visual narrative, setting the firm apart in a competitive market and showcasing its commitment to creating exceptional, aesthetically pleasing, and functional library spaces. Enjoy some of our favorite shots.
Mid-Century Modern Home in Manhasset, NY
About a year and a half ago, I photographed this home, but never had a chance to post it. This home was originally photographed for a real estate listing. The decor and design was so magnificent, I decided to spend a little more time then usual, for a real estate photography shoot, and capture some extra “editorial” style images.
The homeowner in this home was a mid-century modern furniture dealer, and she outfitted and designed the entire home herself. I have photographed hundreds of homes on Long Island, but none with the look and feel of this home. I love mid-century style decor (it brings me nostalgia of my youth, growing up in my grandparents home) and knew this would turn out great.
Please enjoy a selection of some of my favorite photos from this shoot.
Assos of Switzerland | Retail Photography in New York City
About a year ago I was contact by Assos of Switzerland to photograph their new display Strictly Cycling Collective. Assos is one of the top manufacturers of cycling apparel and they just completed their new display in the local NYC cycling shop. This was a beautiful shop located right underneath The Highline.
Knowing that I specialize in retail photograph, they brought me out to cover the new display. It was an incredible shoot and I am delighted to share some of my favorite images,
Arlo Kitchen and Bar - Hospitality Photography on Long Island by Beth Donner Design
One of my first projects of 2023 was getting commissioned to photograph a beautiful new restaurant out in Northport, Long Island, Arlo Kitchen & Bar. I went out and did a photo scout at the of 2022 so we can map and plan everything out, but the space wasn’t yet completed then.
When I finally had a chance to go back for the shoot, the restaurant was complete and open for business and it looked perfect. Arlo was designed by Beth Donner Designs, a hospitality designer who specializes in restaurants. Beth and her team knocked it out of the park with this design. The space is two floors. The upper floor boasts a ton of natural light throughout the dining room, as well as as a piano bar, with the piano painted to match the restaurant’s colors. As you make your way downstairs, you find the main dining room, with beautiful leather booths, as well as another cocktail bar and coffee bar.
We stayed on site as the sun set to make sure we could grab a final twilight shot. I don’t do hospitality photography often, but I do love it and take advantage of every chance I get. Enjoy a collection of some of my favorite images below.
WorldSpa | Hospitality Photo Shoot in Brooklyn | Part I
This past summer, I was commissioned by WorldSpa to shoot their new facility that is opening December of 2022 in Brooklyn.
First a little about WorldSpa. WorldSpa is a 55,000 square foot spa opening in Brooklyn. The concept is that different sections of the spa, represent different sections of the world. The spa (or bathhouse) will include Finnish saunas, Turkish and Moroccan hammams, Infrared saunas, Japanese onsens, Himalayan salt therapy, Eastern European banyas and many other different types of steam rooms and pools. They are proud to boast to currently having the biggest bane in North America. The space also include private massage rooms, private event spaces and three dining options.
Being a spa guy, this all excites me, but what is even more exciting is the design of this space. All of the design elements are authentic to their respective countries and the tile work, millwork and other design decisions are mind blowing. From the exterior when you arrive, to the reception desk, locker rooms and actually saunas, every small detail was carefully thought out.
I have displayed a selection of some of my favorites from the first shoot below. In the next few weeks I will go back to WorldSpa for a second shoot to shoot the pools and dining facilities. Be sure to check it out if you're in Brooklyn.
Eleni Lambros | Long Island Interior Design Photography Project
This winter I was lucky enough to head to Roslyn, New York and shoot for Eleni Lambros Interiors. Eleni is an old client who I've photographed for several times in the past so it was a pleasure to shoot again.
These images were to serve a specific purpose as they were being submitted to an annual design contest held by Viking Appliance. The contest is for the best design using the Viking appliances. This kitchen featured a Viking refrigerator as well as stove, over ,microwave and dishwasher.
I was also important for Eleni to show the flow of the design from the kitchen back into the dining room and bar area. I think she hit a home run with this design and the open concept really helps the entire design come together nicely.
Spirit + Soul Studio | Long Island Commercial Retail Photography
At a recent networking event out on Long Island, I met a fantastic interior designer names Melinda Kann. She told me about a project she was finishing up out in Babylon, Long Island that she was interested in getting some interior photography for.
This space was a retail/commercial space called Spirit + Soul Studios which would serve as a retail store, event space, mediation and healing studio and more. This project sounded great and something I didn't haven my portfolio!
The unique design and vibe in this space was incredible and after a day of shooting, came away with some incredible images. Enjoy some of my favorites below.
Wallace Harrison Estate and Personal Summer Estate on Long Island
A few months ago, I got asked to photograph a new house that was about to hit the sales market. I didn’t know much about this house beforehand, but upon arrival, I realized this was something special.
A few months ago, I got asked to photograph a new house that was about to hit the sales market. I didn’t know much about this house beforehand, but upon arrival, I realized this was something special.
After speaking with the homeowners, I discovered that not only was this house designed by Wallace Harrison, but this very house was in fact his personal summer home. Wallace Harrison was a world-renown architect whose design credits include The Time Life Building, Rockefeller Center, Lincoln Center and The UN Building, among others. Wallace was very into shapes and circles (as evident in his home design) and it is said his living room was inspiration for the Rainbow Room in Rockefeller Center.
In 1929 Wallace purchased 85 acres of land on Long Island. He eventually sold off most of it but used the remaining parcel to build this home where he would vacation with Nelson Rockefeller, Robert Moses, Chaggall and others.
There is so much more to learn about this beautiful home so I invite you to read a more in depth article here:
https://patch.com/new-york/halfhollowhills/wallace-k-harrisons-modernist-estate-2
As a New Yorker, it was truly an honor to be able to photograph the personal home of the man who played such an influential role in the modern day NYC skyline and architecture.
Enjoy a collection of my favorite images from this shoot.
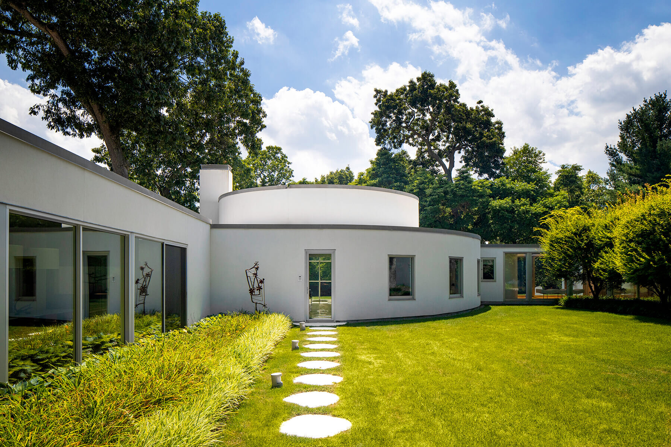
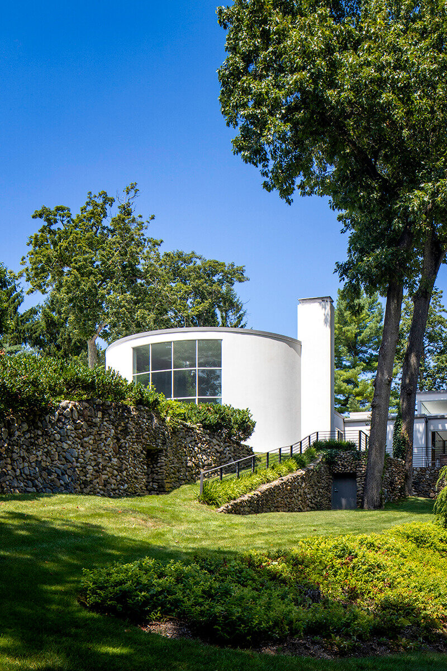
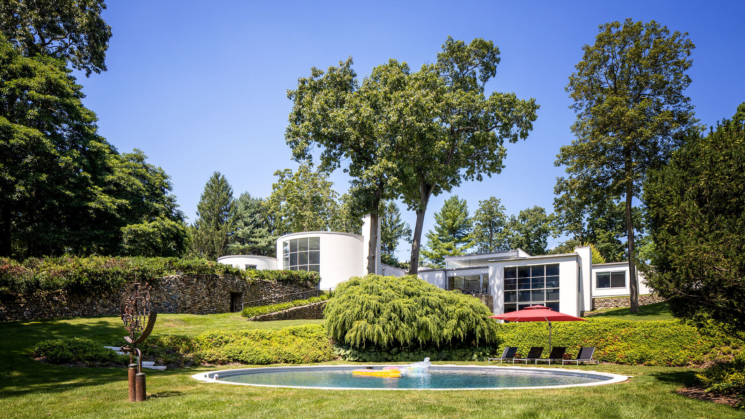
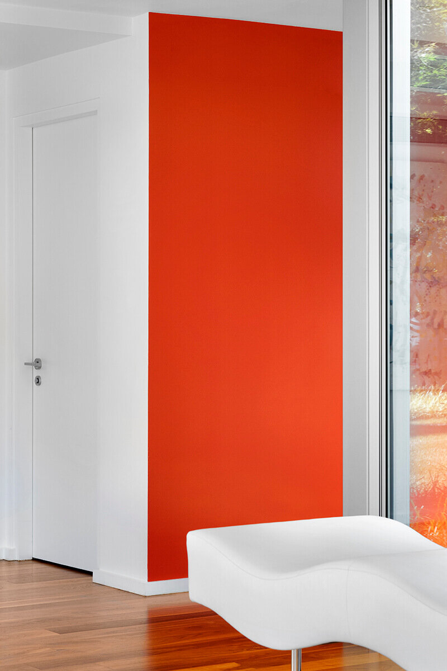
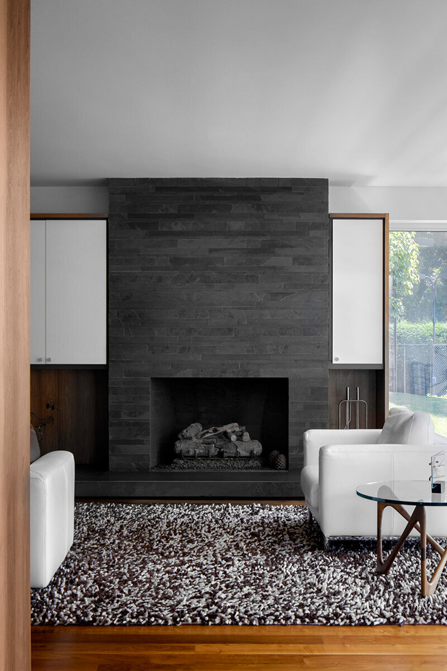
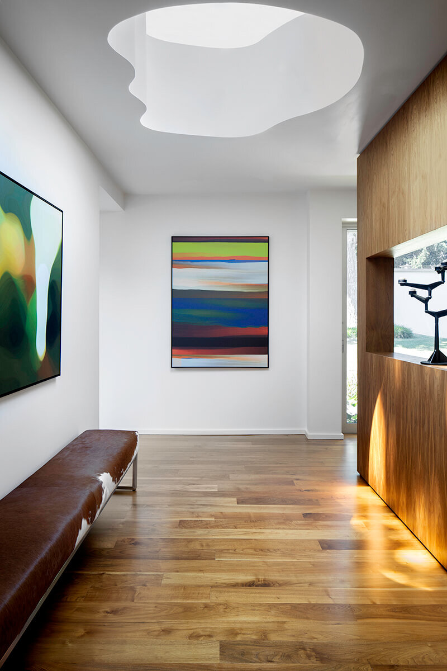
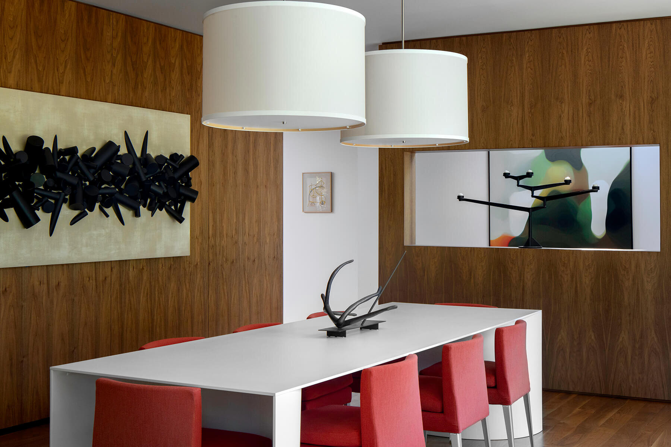
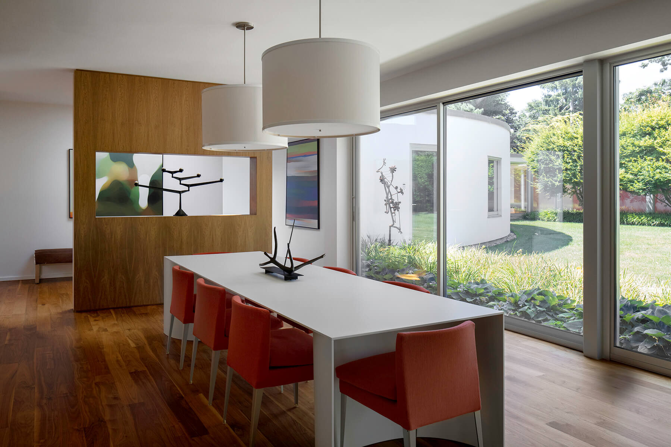
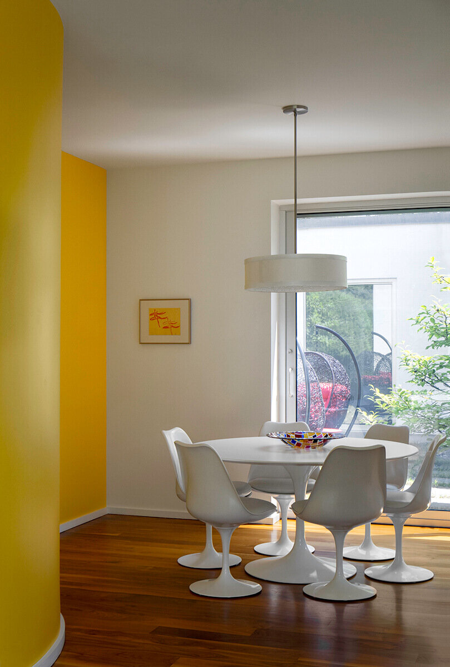
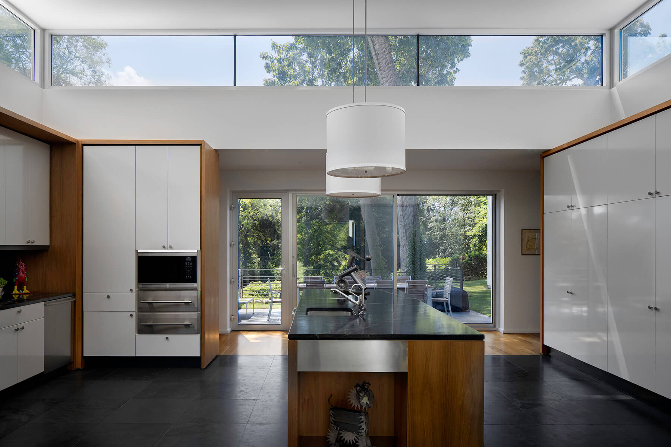
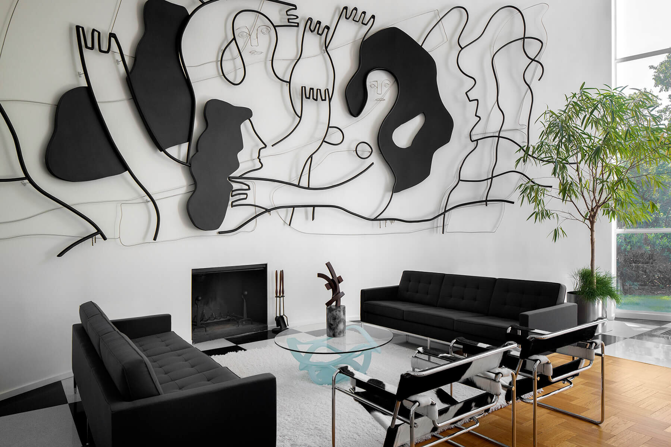
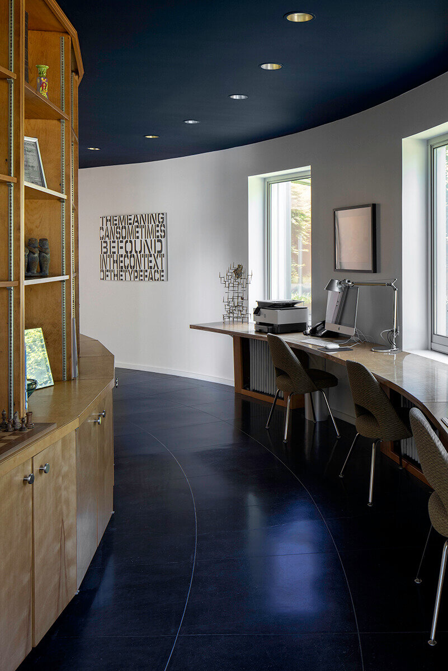
Personal Project: Nassau Veterans Memorial Coliseum Redesign
A few months ago, about 6 or so weeks into the pandemic, and after not shooting for several weeks, I got the itch and needed to photograph something. Since the remodel of the Nassau Coliseum redesign a few years back, every time I passed it
A few months ago, about 6 or so weeks into the pandemic, and after not shooting for several weeks, I got the itch and needed to photograph something. Since the remodel of the Nassau Coliseum redesign a few years back, every time I passed it, I always said to myself: I need to go out there and photograph it. With some time to kill I decided to go out and grab a few shots. It is pretty rare to get clean shots with no cars in the lot so this proved to be the perfect opportunity to try and get some images.
The place means a lot to me personally, as I grew up about 15 minutes away and visited often. From Islander games, Disney on Ice with the kids to Dead and Company and Metallica concerts, this place has always been one of my favorite venues. My most favorite show is probably Phish in 2003 which was an incredible night.
Enjoy some of the image from the Coliseum redesign.
Exterior Design: SHoP Architects
Interior Design: Gensler
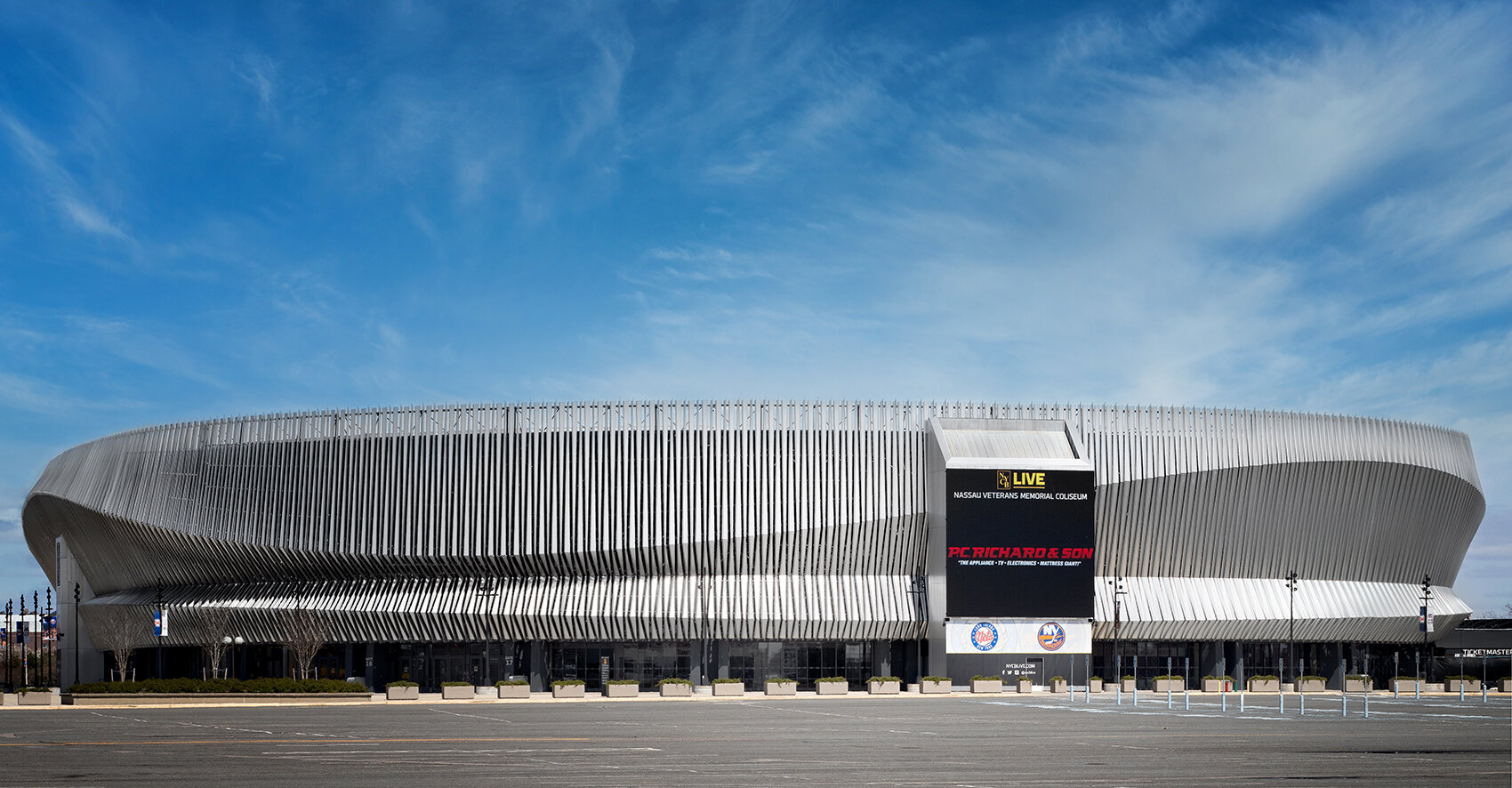
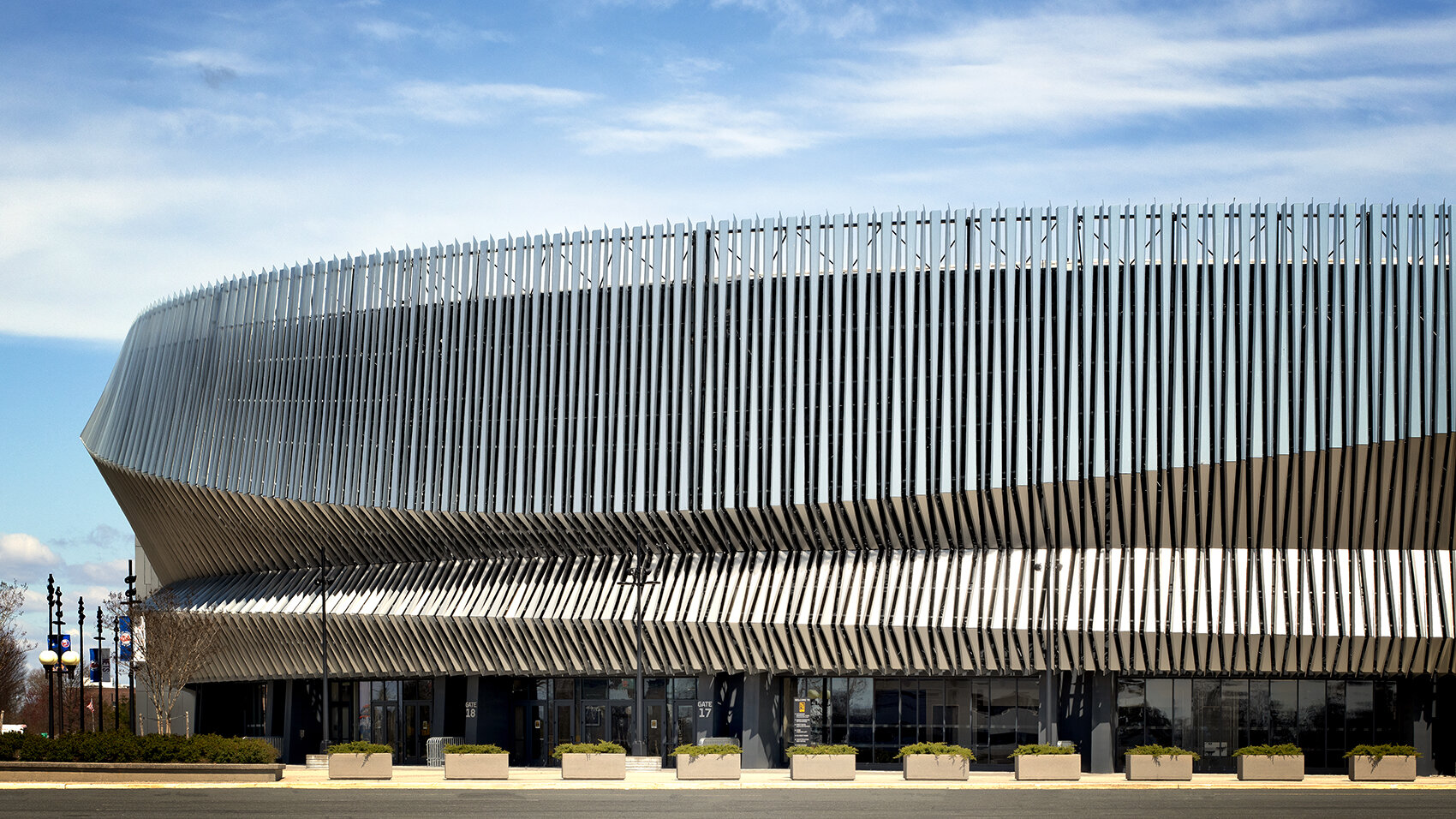
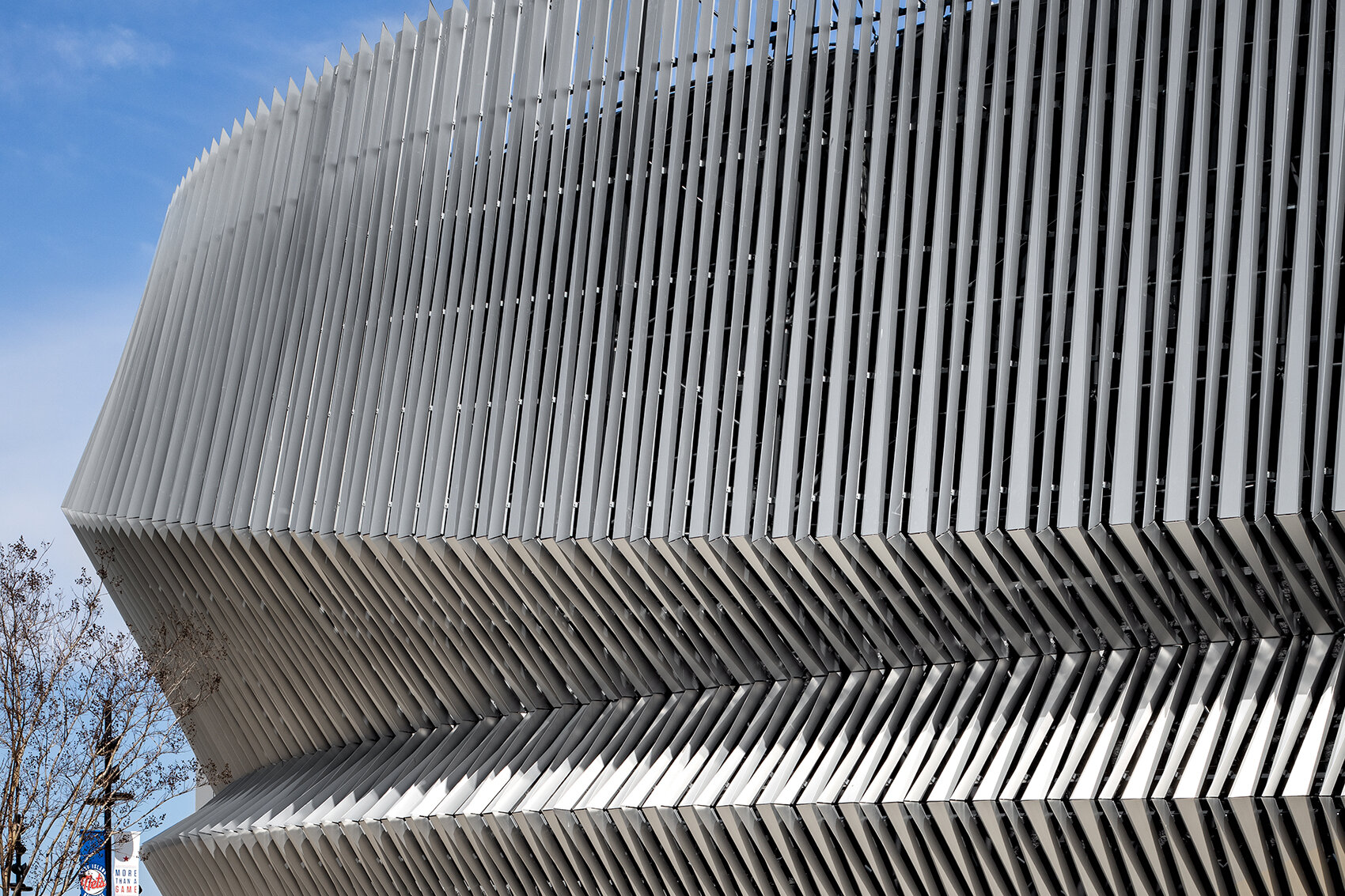
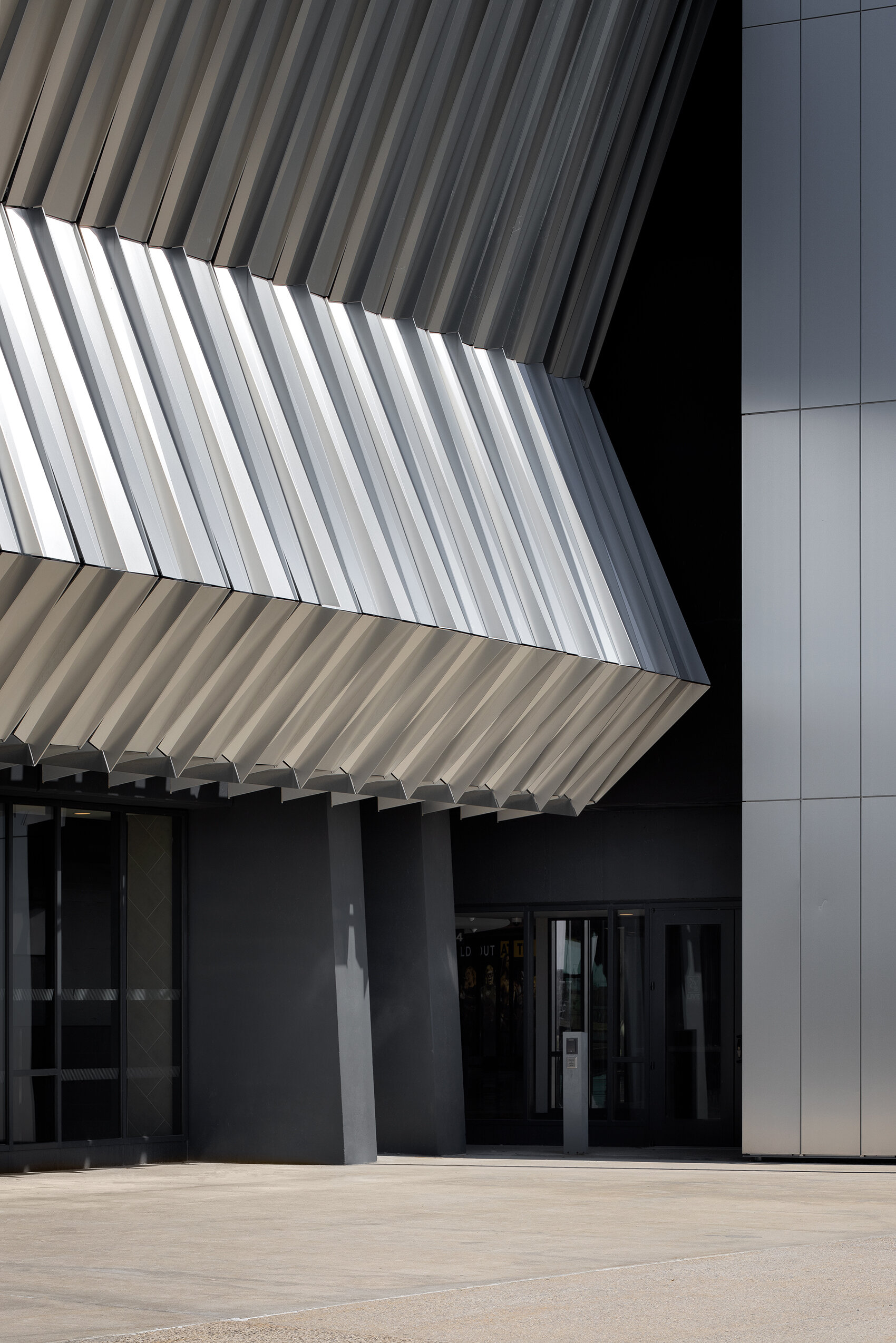

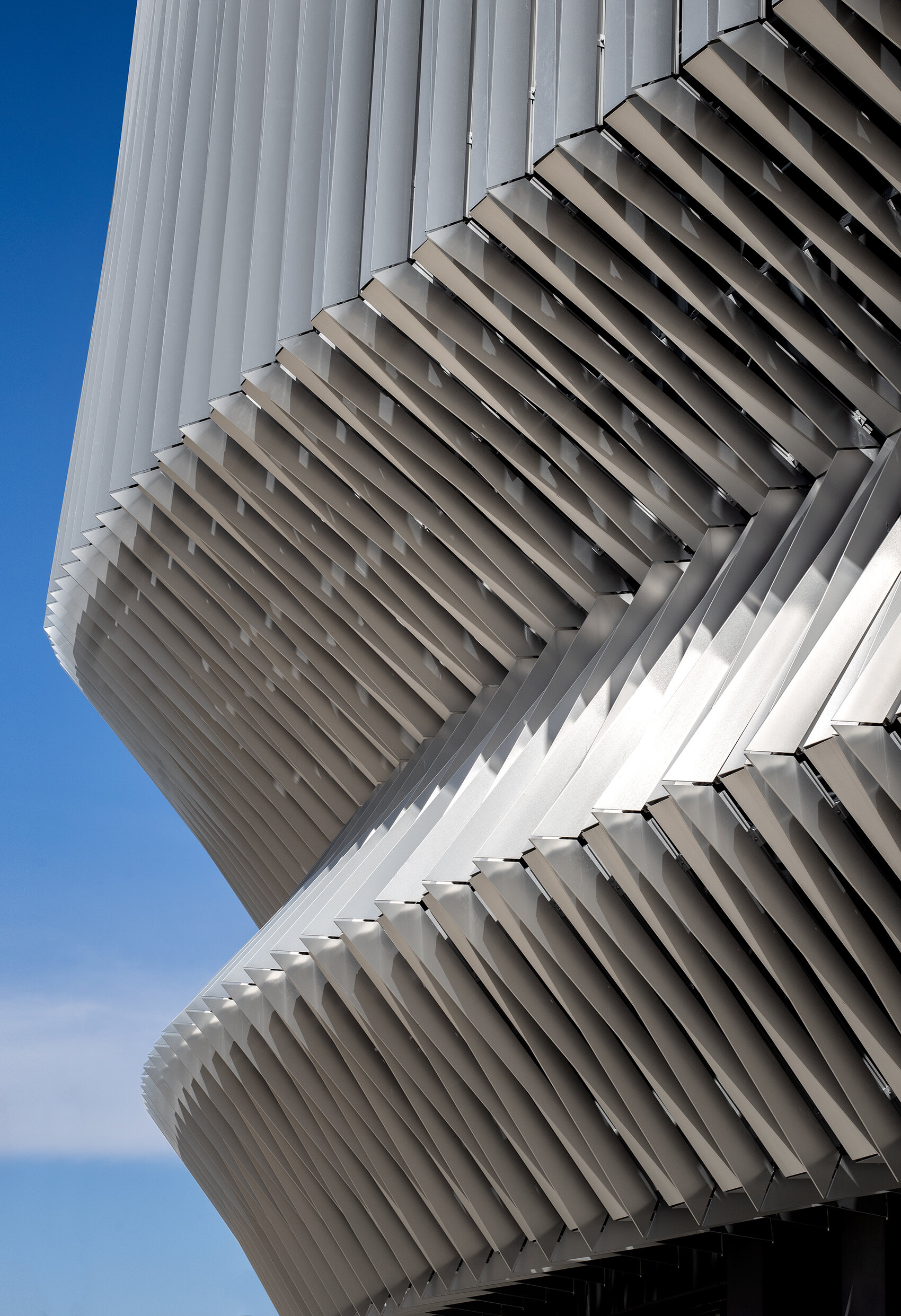
Shoot for a NYC Penthouse - Architectural and Design Masterpiece
A few months ago, a colleague of mine out of MN, Jordan Powers, was coming to visit NY for work for a few days. Through connections, we was able to get access to a beautiful new penthouse that was on the market in Hudson Yards, overlooking the Hudson River. He invited me to come along for the shoot.
A few months ago, a colleague of mine out of MN, Jordan Powers, was coming to visit NY for work for a few days. Through connections, we was able to get access to a beautiful new penthouse that was on the market in Hudson Yards, overlooking the Hudson River. He invited me to come along for the shoot.
They only gave us access to the space for about 30 minutes and Jordan and I completed in a fun exercise: split up for 30 minutes, each of us do our own thing, and see what we come up with. This space, at 508 West 24th Street, was a architectural masterpiece with floor to ceiling windows, a balcony overlooking the living room area, and a patio overlooking the Hudson River.
This was truly a thrill to photograph this space and I have shared some of my favorites from the shoot below.
Developer: Tamarkin Co.
Design Architect: CT Architect
Architect of Record: GHWA
Shoot for e4h Architecture & Northwell Health - New Pediatric Cardiology Center on Long Island
A few weeks ago, I was able to complete a commercial architecture shoot that I am extremely proud oof, so I found it necessary to share! I was originally contact by e4h Architecture. They are an architectural, engineering and design studio who is based out of Vermont although they have offices throughout the country. e4h specializes in designing spaces for the health and medial fields.
A few weeks ago, I was able to complete a commercial architecture shoot that I am extremely proud oof, so I found it necessary to share! I was originally contact by e4h Architecture. They are an architectural, engineering and design studio who is based out of Vermont although they have offices throughout the country. e4h specializes in designing spaces for the health and medial fields.
They had recently finished a local Long Island project designing the new pediatric cardiology center built for Northwell Health and needed some architectural photography. Northwell Health is the largest hospital/medical group on Long Island so it was an honor to be chosen to shoot this project. There were also some other vendors involved in the project that wanted the images so I was excited to be able to deliver these to everyone. Gilbane, who specializes in commercial construction also wanted the images, as well as Northwell Health themselves, to use for marketing the new space.
The colors and shapes in this spaces were incredible and perfect for a pediatric health center. We were on site for roughly half a day and were able to deliver these final images below. I hope you enjoy as much as I do!
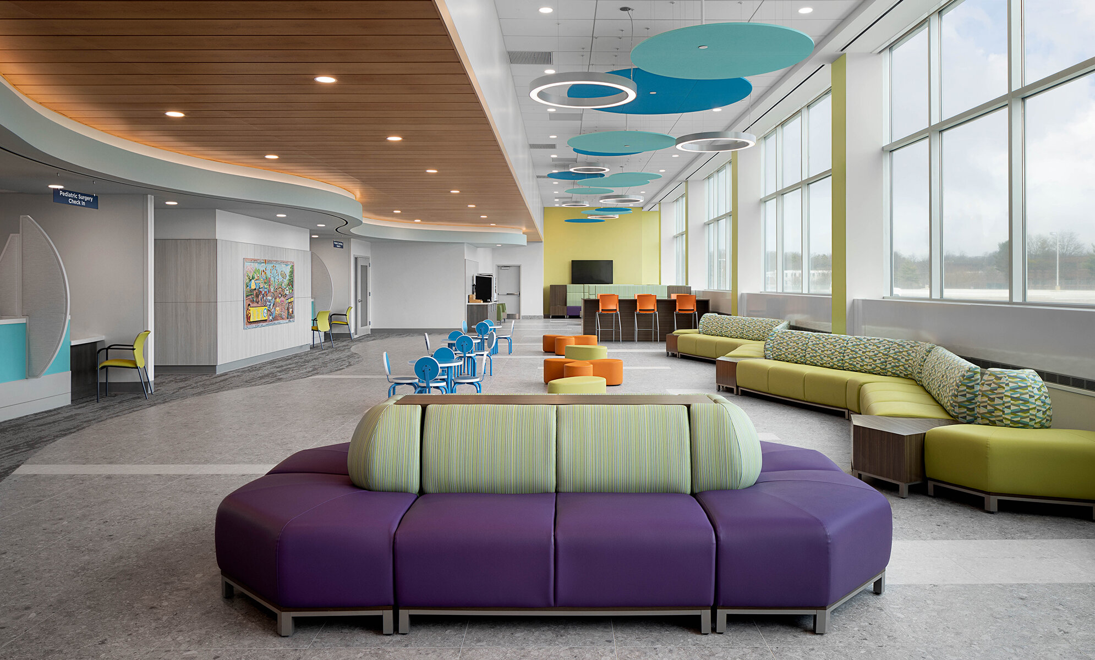

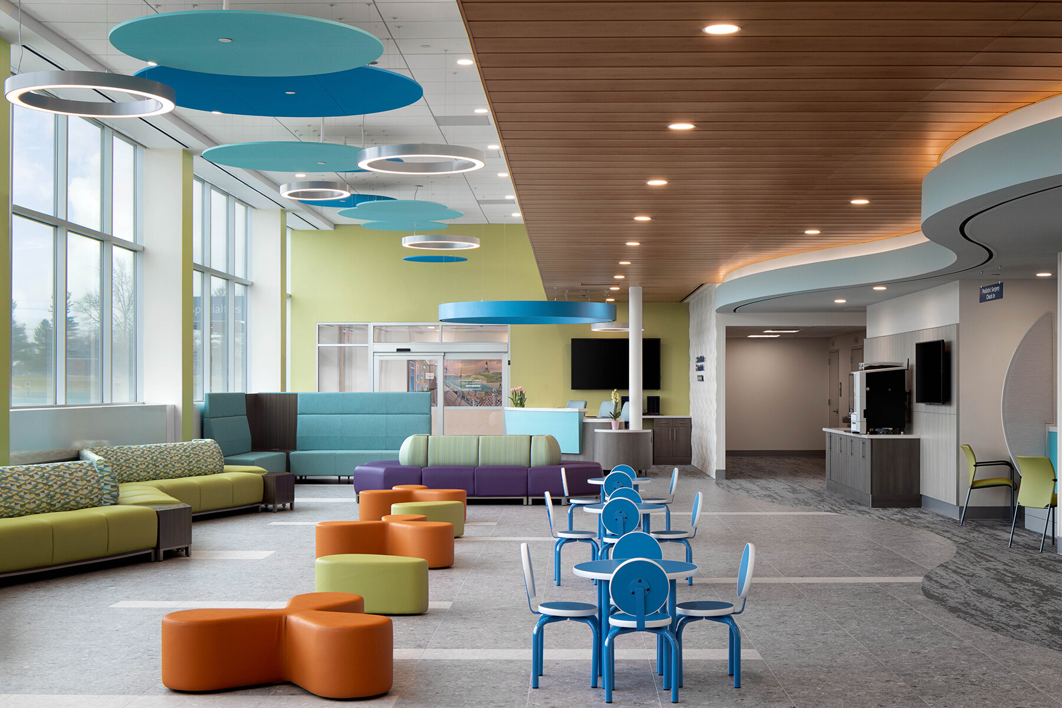
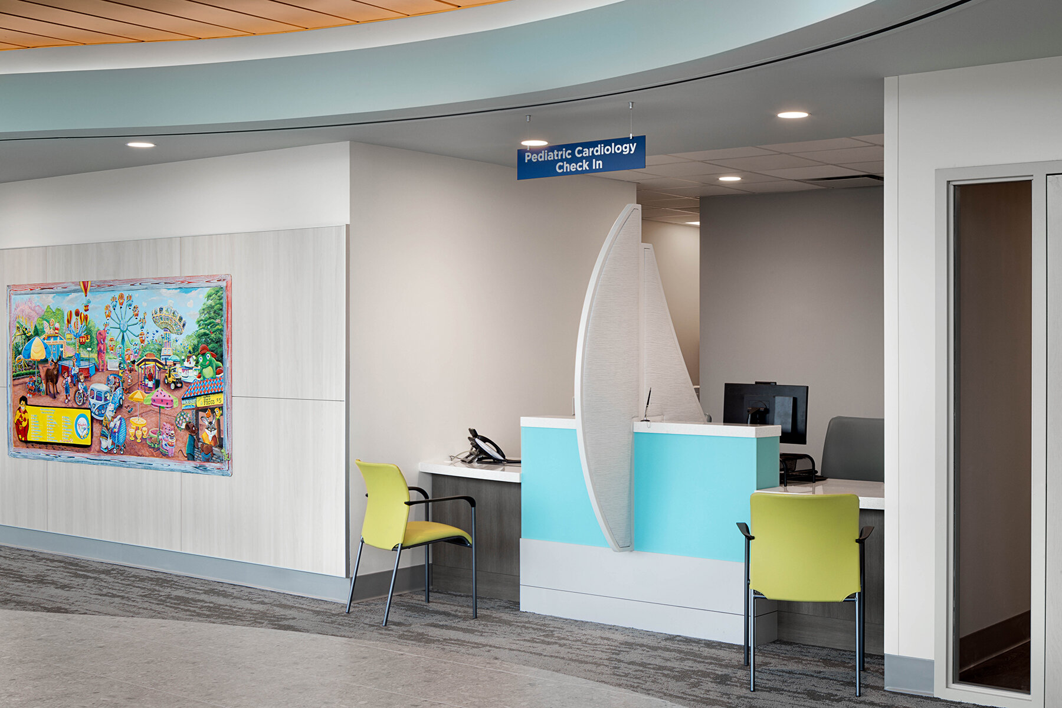
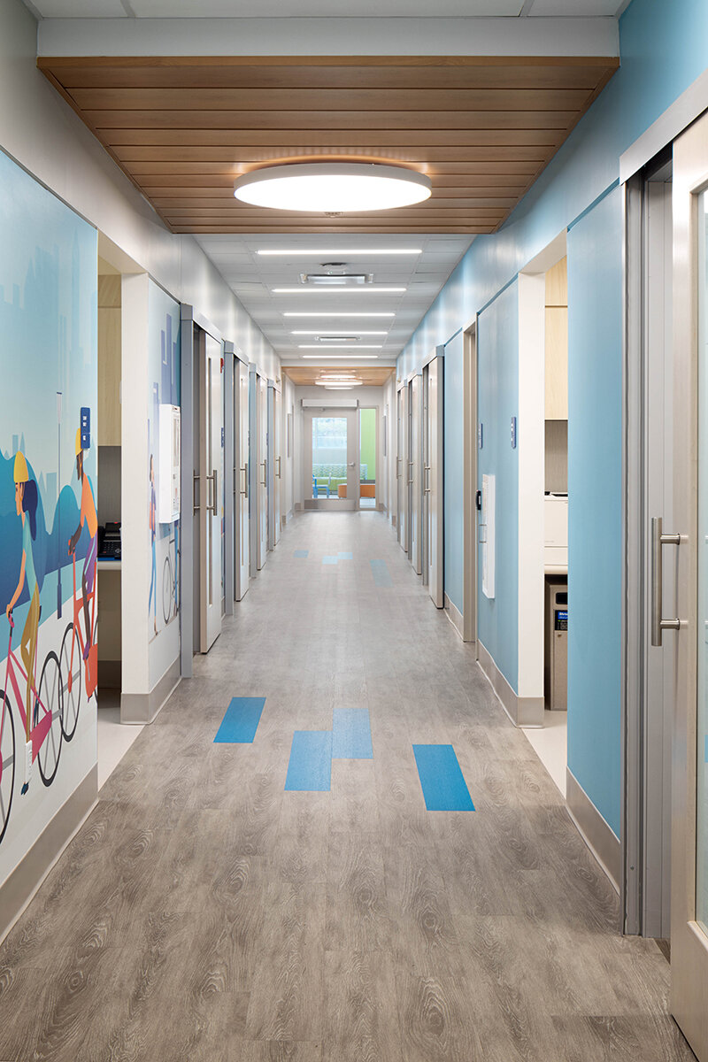
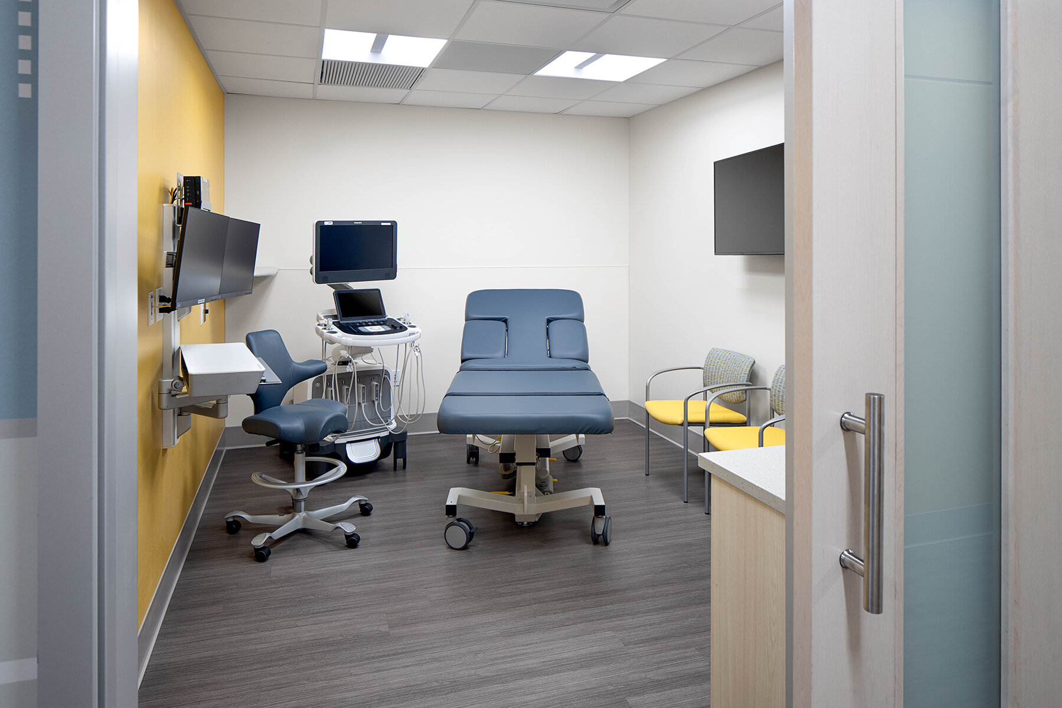
Shoot for Apron Master - Long Island Based Cooking School & Event Space
This past fall, I was asked by a childhood friend of mine to come out and shoot a new space he was opening. This space, called Apron Masters, is a fully kosher cooking school and event space.
This past fall, I was asked by a childhood friend of mine to come out and shoot a new space he was opening. This space, called Apron Masters, is a fully kosher cooking school and event space. They will be hosting classes, birthday parties, lectures and the entire space can also be rented for corporate events. They also have an incredible dining room, where once finished making your dishes, you can head into and enjoy your meal with friends.
Because of the floor to ceiling windows in the front of the store, I wanted to shoot the entire space with natural light and real show off the natural highlights and shadows that encompass the space. The images came out great and they were really happy with the final results.
I want to personally wish the best of luck to Roee and the entire Apron Masters team on this new venture.
Shoot for Primeworks - Shared/Co-Working Office Space in NJ
Some of my favorite images from a recent collaboration with Primeworks, shared office space in Franklin, New Jersey.
Recently, I was contact by Avi, the owner of Primeworks about photographing some commercial architecture shots of their new space. Primeworks is a co-working office space, similar to We Work, where people can rent offices, suites or even shared desk space. They have two locations, one in NJ and one in Brooklyn and the plan was to photography both, with the New Jersey space coming first.
One of the neat things about Primeworks’ NJ location is that the entire space has a board game theme. Each conference room is named after a different board game. It was fun going through each room and remembering some of the games I played as a child.
One of the goals, after speaking with Avi, was to capture how the space looks in a daily situation. We decided to use models to give the appearance of people working, having meetings, watching, lunch, etc. in their daily lives. It was also important to cover a wide variety of different types of images. This space was roughly 30,000 square feet with different size office suites, different size conference rooms, shared desk space, a small auditorium and a huge cafe, kitchen and lounge area. We wanted to show off how each of these spaces can be use.
We did an extensive location scout a few weeks before so during shoot day, we had out exact plan in place and were ready to roll. The shoot went off without a hitch and the images came out great!
Below is a collection of some of my favorite images. I can’t wait to share some of the Brooklyn location as well!!
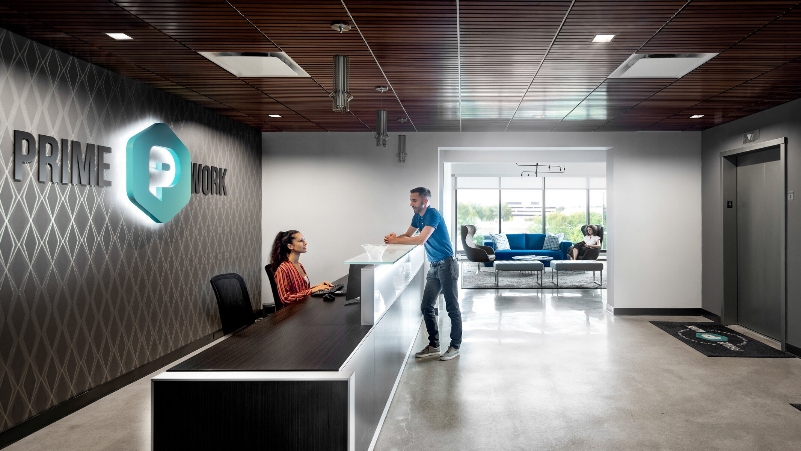
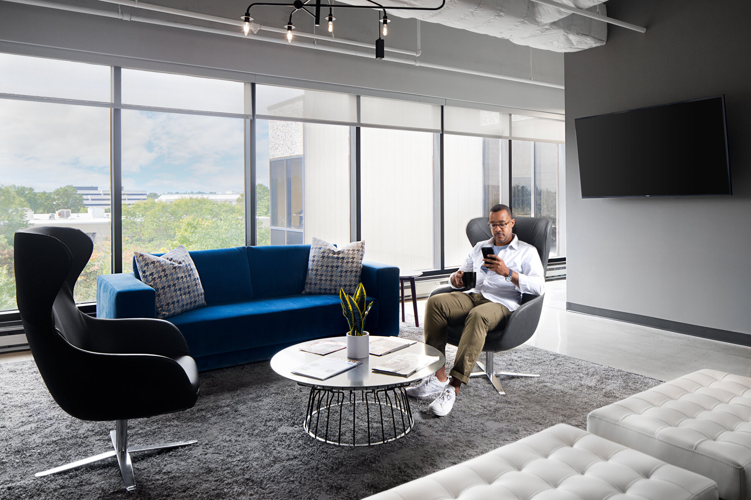
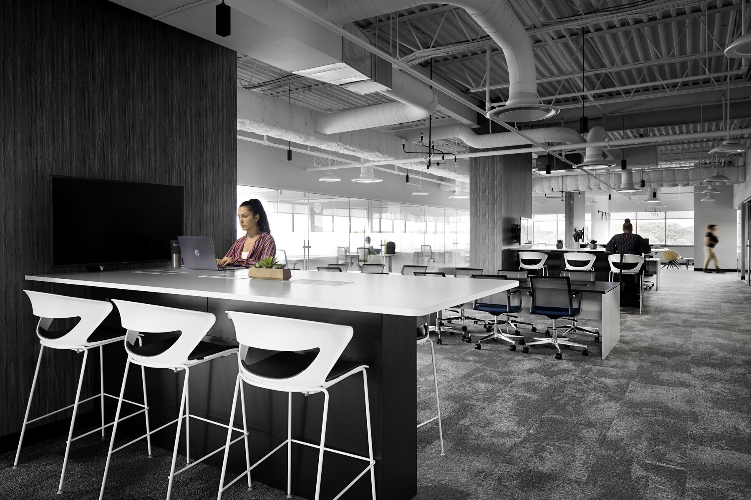

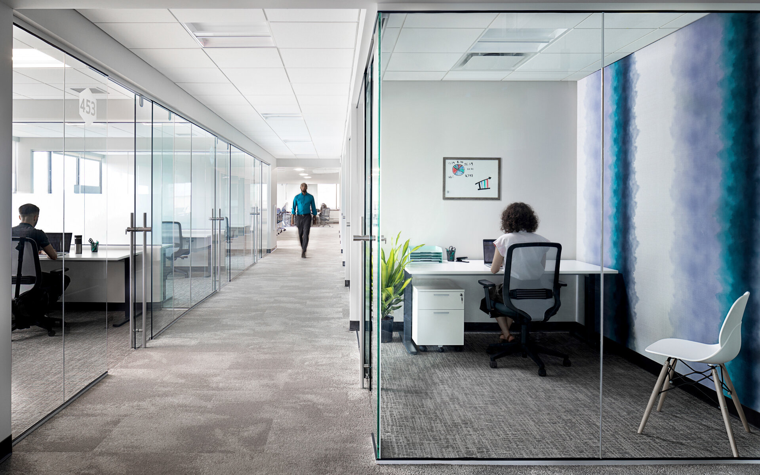
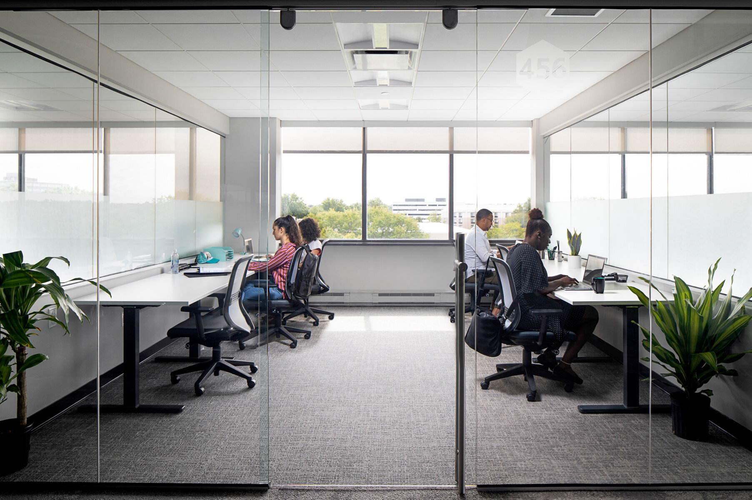
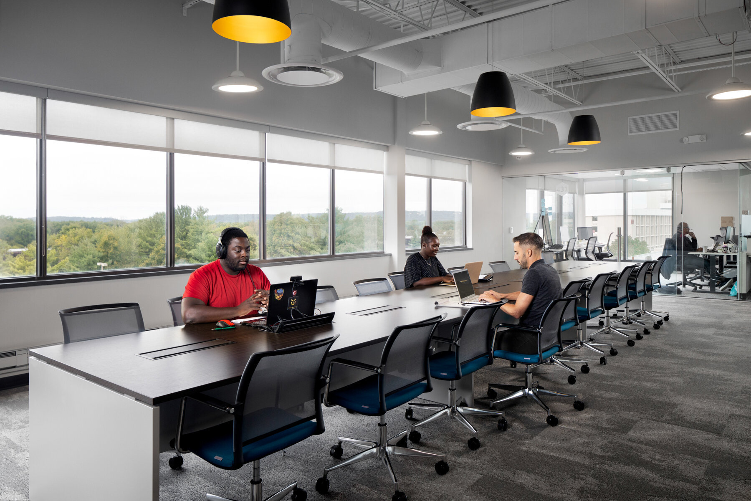
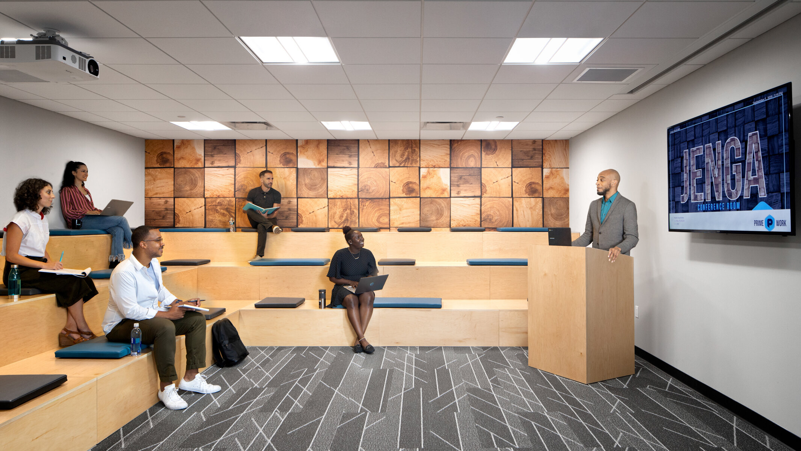

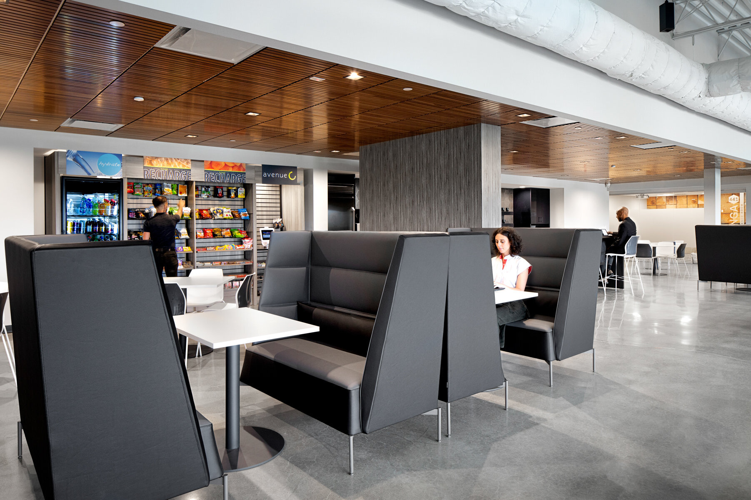
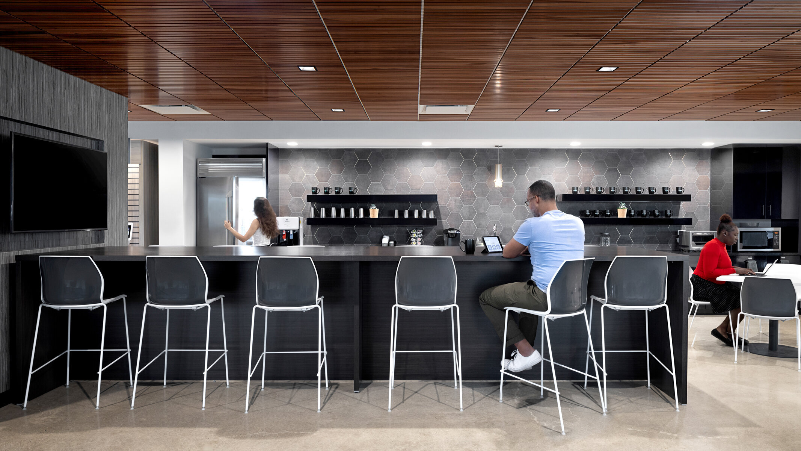
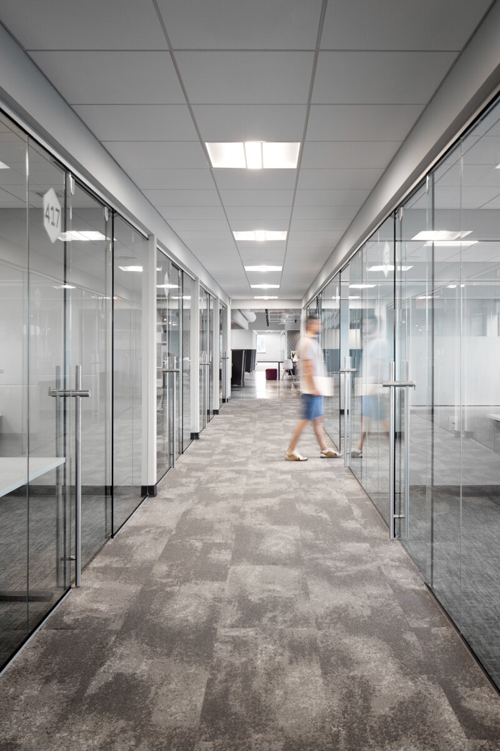
Shoot for New Gucci Store Redesign at Americana Manhasset Mall on Long Island
Back in January of this year (2019) Gucci reached out to me about the opening of their newly redesigned store At the Americana Manhasset mall out on Long Island. Gucci, at the time, had recently brought on a new interior designer
Back in January of this year (2019) Gucci reached out to me about the opening of their newly redesigned store At the Americana Manhasset mall out on Long Island. Gucci, at the time, had recently brought on a new interior designer who was tasked with remodeling all the store. They had recently completed the design of the Manhasset store and were in need of interior design photography to send back to corporate in Milan.
This turned out to be an incredible and fun shoot. The large nature of the space and limited natural light forced me to rely heavily on off-camera flash, which I do not often use. I got to spend a half a day in the new store (before it opened :) ) and it was a blast. The design was incredible with all the different colors and textures and I knew how imperative it would be to Gucci Corporate that the photos emulated those colors and textures properly.
I ended up shooting eight photos but the photos below turned out to be my favorites and the ones Gucci used. They loved them so much that they brought me back to shoot their new customer service headquarters in Jersey City, NJ; again to photograph the design of the new space. I will post those images at a later time, but for now, enjoy this small set!
